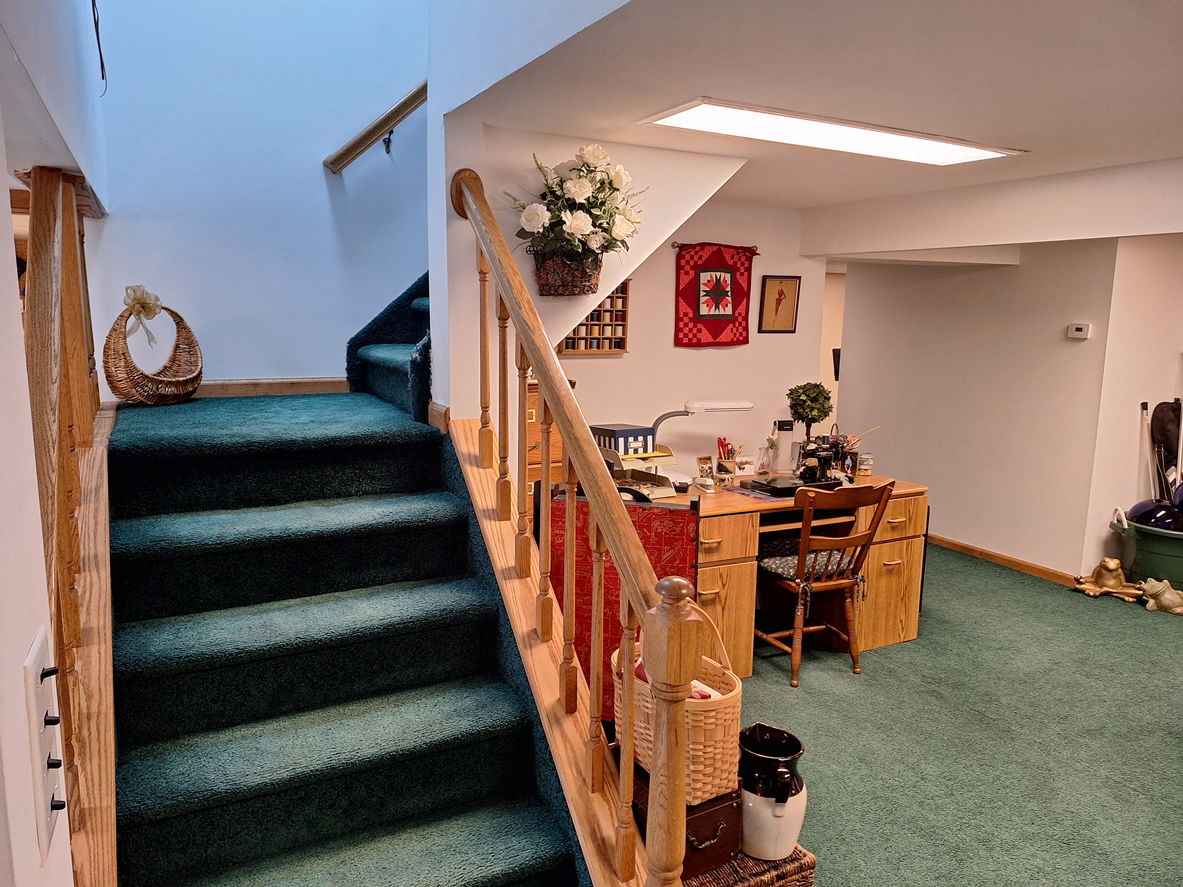Basement: Main area
The basement is fully finished with sheetrock ceiling in front, acoustic tile in the rear (where most utilities run). It features:
- A workshop with linoleum flooring, plenty of pegboard & shelving space, large workbench, etc.
- Lowered gym area with Sauna and TV
The main area covers the balance of the space which is mostly open with multiple drops for TV's computers, etc. One wall is fully closeted, there are nooks for crafty tasks, and a drop for a ceiling mounted access point. The water meter closet also serves as additional storage and hosts the 16 zone smart Rachio sprinkler controller, telephone wiring, wired alarm panel with cellular communicator to central station, and patch panel for Ethernet drops to basement and main floor locations. The recessed lighted, originally fluorescent, has been retrofitted to LED tubes.
Below are some photos of the main area, crafts area, and meter/wiring closet










